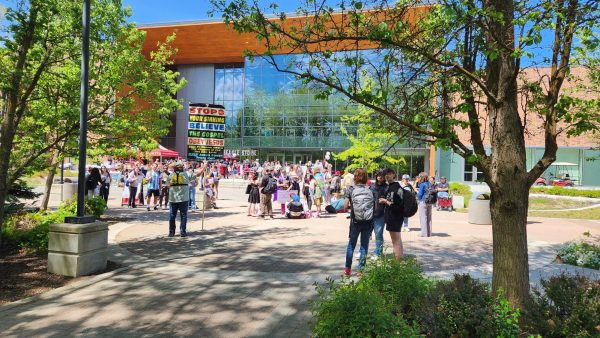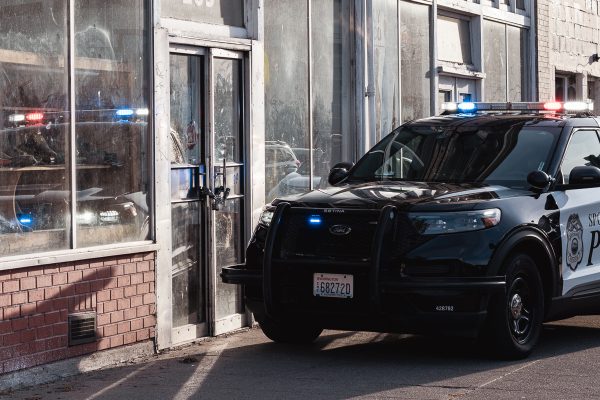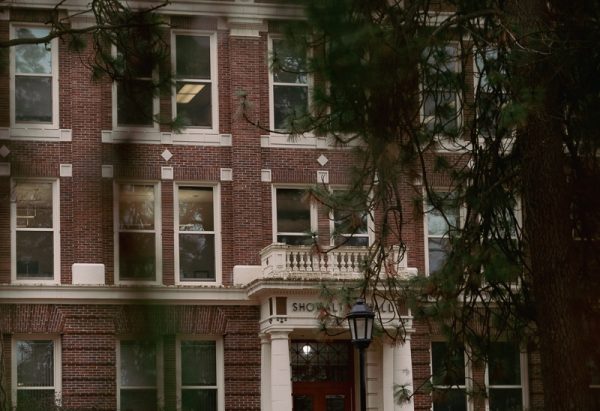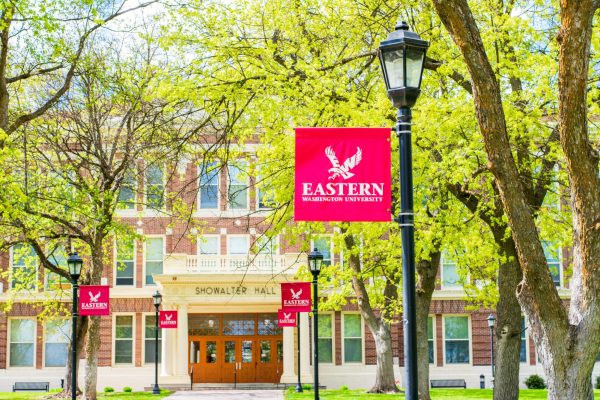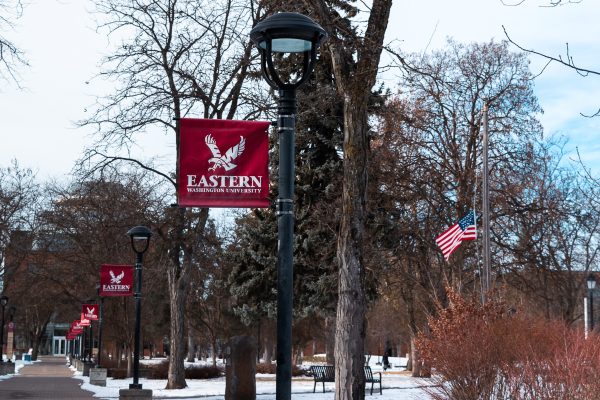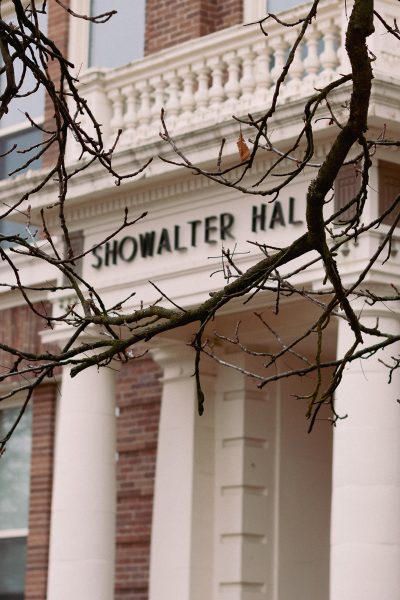Patterson Hall doors will open winter 2014
Project nine months ahead of schedule
June 2, 2013

The long-awaited renovation of Patterson Hall is expected to be completed by January 2014, nine months ahead of schedule.
Students who have only been on campus for a couple years will not remember the dimly lit hallways or asbestos-laden structure of the old Patterson Hall, which was built in 1970.
The renovation will add 30,000 square feet of new office wings on three sides of the building. Approximately 105,000 square feet of classroom space will be updated.
The $56 million project was able to move ahead of schedule because the contractor chosen to complete the final phase of the renovation was the same one who had completed the previous phases.
“Because he was already here and because he knew the project, we didn’t have to wait for one contract to finish before the next one could start,” said Jim Moeller of Construction and Planning.
The majority of the renovation inside the building will be completed by August. Between August and when the building opens for use in January 2014, many finishing touches need to be installed, such as heating and ventilation, a fire alarm system, security cameras and audio and visual technology in the classrooms.
The new building will be LEED certified gold, meaning it will meet certain criteria for sustainability.
“Gold means you took every available opportunity and capitalized on it,” Moeller said. “Most of the things that make it a LEED building you would never see and are not aware of.”
A cutting-edge ventilation system that uses fresh air is one way the building will be green, but classrooms will also feature the latest cutting-edge technology.
“The classrooms are going to be spectacular,” Moeller said.
He said dry erase boards on three to four of the walls, large projector screens, lapel microphones for instructors and tables and chairs that roll around and nest together for optimal movement are just a few of the upgrades students and faculty can expect.
There will be four computer labs: one tech fee lab similar to the one currently on the third floor of the PUB, one especially for students studying modern languages and English as a second language and two classroom laboratories. The classroom labs will feature tables with retractable computers so the rooms can be used for instruction with or without computers, a feature not found anywhere else on campus.
A forensics lab and mock trial room will also be found in Patterson, giving students the chance to work on crime scene investigations. Currently students complete this sort of work at the Spokane County Sheriff’s Department.
Other features include a snow melt system in the sidewalks and a three-story atrium with a skylight that shines light throughout the building.
The new Patterson Hall will be very student friendly, according to Moeller, with lounges and quiet work areas.
“We have probably 25 different places for students to hang out that will accommodate over 100 students. A lot of jaws are going to drop when they go into this building,” he said.
Moeller said Patterson will now be a place students can go to study or meet with faculty.
“The hangout spot at the PUB involves food and conversation. The library involves the computer and the printed resources. Patterson’s the place where you’re going to want to be quiet and be accessible to your faculty.”
Eight departments will have their offices housed in Patterson. Currently, many of them have interim office space in places such as Reid Elementary or the basement of Hargreaves Hall.
Since many faculty members currently share cubicle space, they will be pleased to know their new offices will feature doors, functional windows and a bookcase.
“This is a building you don’t want to leave,” Moeller said. “It’s going to be really nice.”



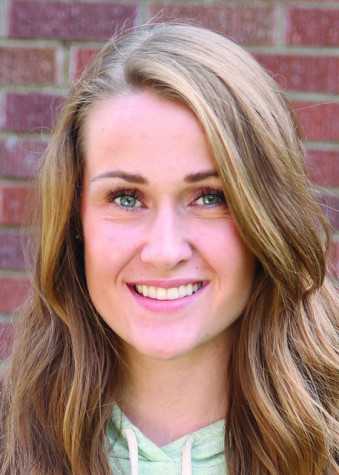


![Simmons said the biggest reasons for her success this year were “God, hard work, and trusting [her] coach and what she has planned.”](https://theeasterner.org/wp-content/uploads/2024/05/image1-1-1200x800.jpg)

