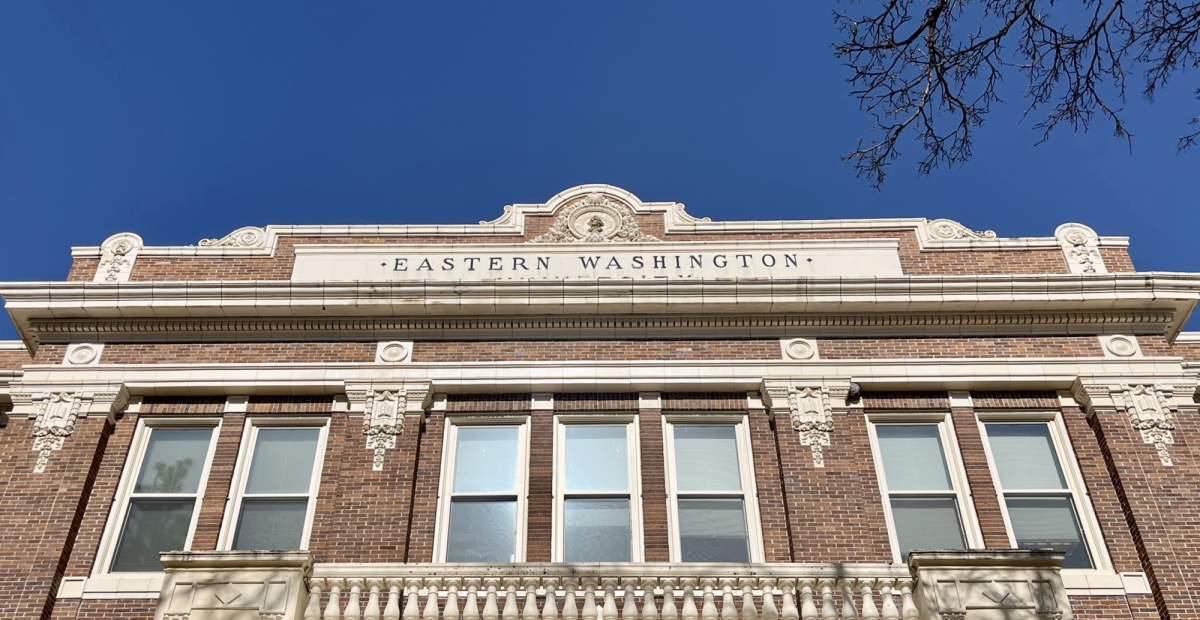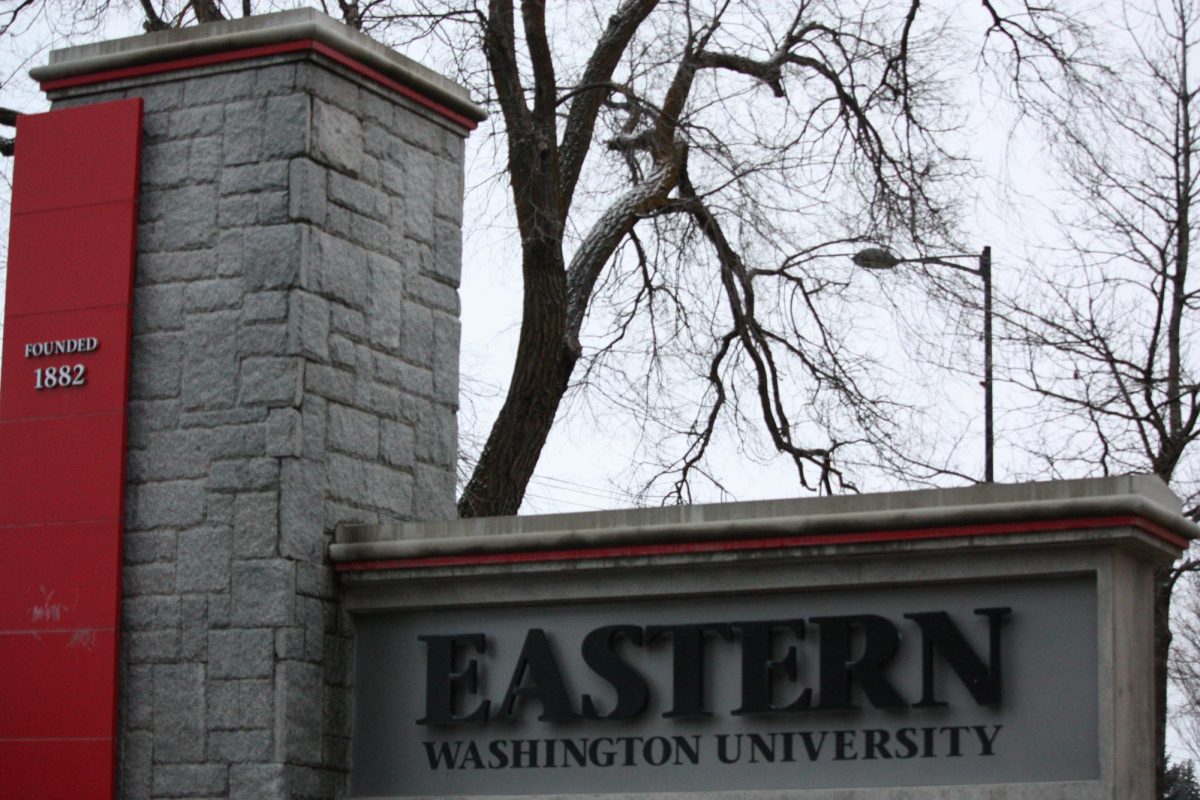Progress on new residence hall moves on according to schedule
February 14, 2013
Instead of being attached and immobile, the beds, desks and other furniture will all be movable.
Beds can be placed in one of four arrangements: regular height with the chest of drawers underneath, bunk beds, loft beds that are extra-high or single beds on the ground.
While not all of the logistical procedures are in place at this early date, loft kits will be available on a first-come, first-served basis and residents can request help setting up beds from maintenance mechanics, according to Living Learning Communities Coordinator Deb Stafford.
Another major difference in the new residence hall is sound insulation.
According to Senior Project Manager Troy Bester of Construction and Planning Services, the standard sound insulation for the new building and most residence halls is sound batting on the walls and ceiling.
The new residence hall also features a system of acoustic metal isolation channels with rubber gaskets in both walls and ceilings. Sound travels down these channels and is stopped before it carries through the studs.
The Housing and Residential Life offices will move from Tawanka Hall to just off the lobby of the new residence hall. The layout will be similar to its current layout, with an open area and offices. It will also have a secondary entrance from 11th Street.
Getting past the lobby will require card access at the elevators and stairs. At night the residence hall will be locked down, as is standard, and all doors will require card access.
The main entrance to the new residence hall will be across from the URC. The long, curving walkway to the front entrance will feature the same snow melt system that the URC stairs have.
The first floor has a spacious lobby with a reception counter and four single-person unisex bathrooms. In addition to the Residential Life offices and an office and apartment for the residence hall dean, it has a kitchenette for staff and for EWU workers to use for any social functions held in the residence hall.
The Great Room, located past the lobby, has a fireplace and plenty of seating, and according to Bester, current plans for the Great Room include a piano.
Secure bike storage is located at one end of the first floor by card access only. The first floor is rounded out with storage space, a receiving room, mechanical-electrical-custodial areas and space for future expansion such as potential retail space.
The next four floors each feature 37 double rooms and four triple rooms plus a Community Assistant room. The second floor has an outdoor balcony.
Fifth-floor rooms have high ceilings. Halls will be co-ed, but rooms will be single-sex.
Each residential floor has a lounge and kitchen area with seating for a group of up to 15 people to eat together, according to Stafford. Floors feature three social lounges per floor, two small sitting areas off the hallway, four bathrooms and recycling.
Each floor has a game room featuring a different activity. The second- and fifth-floor game rooms feature gaming setups and pool tables.
The third-floor game room has TVs, and the fourth-floor room features pingpong tables. All the game rooms are wired for TVs in case of changes.
The new residence hall has a total of 354 beds.







