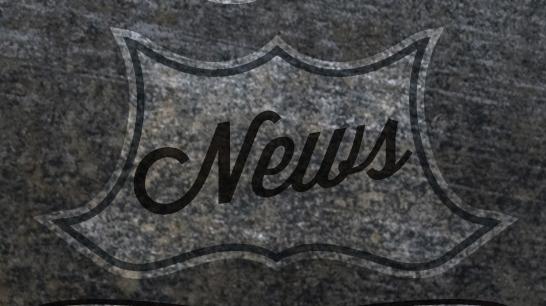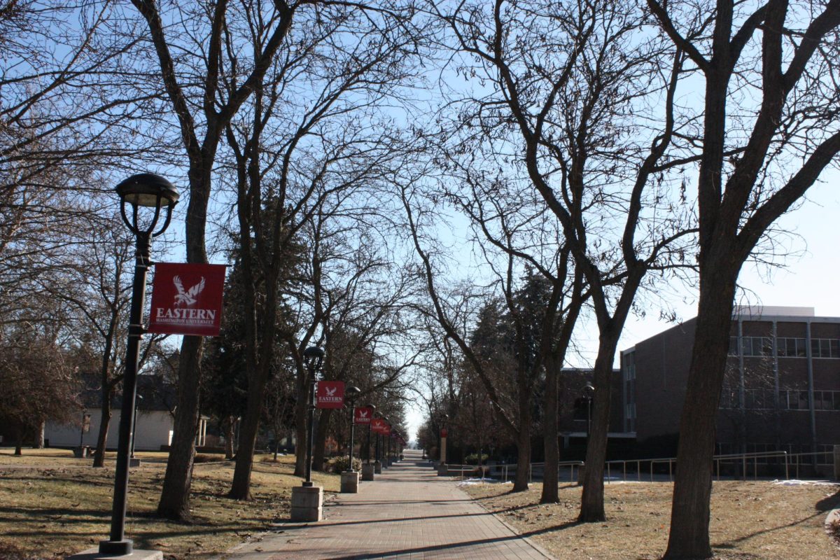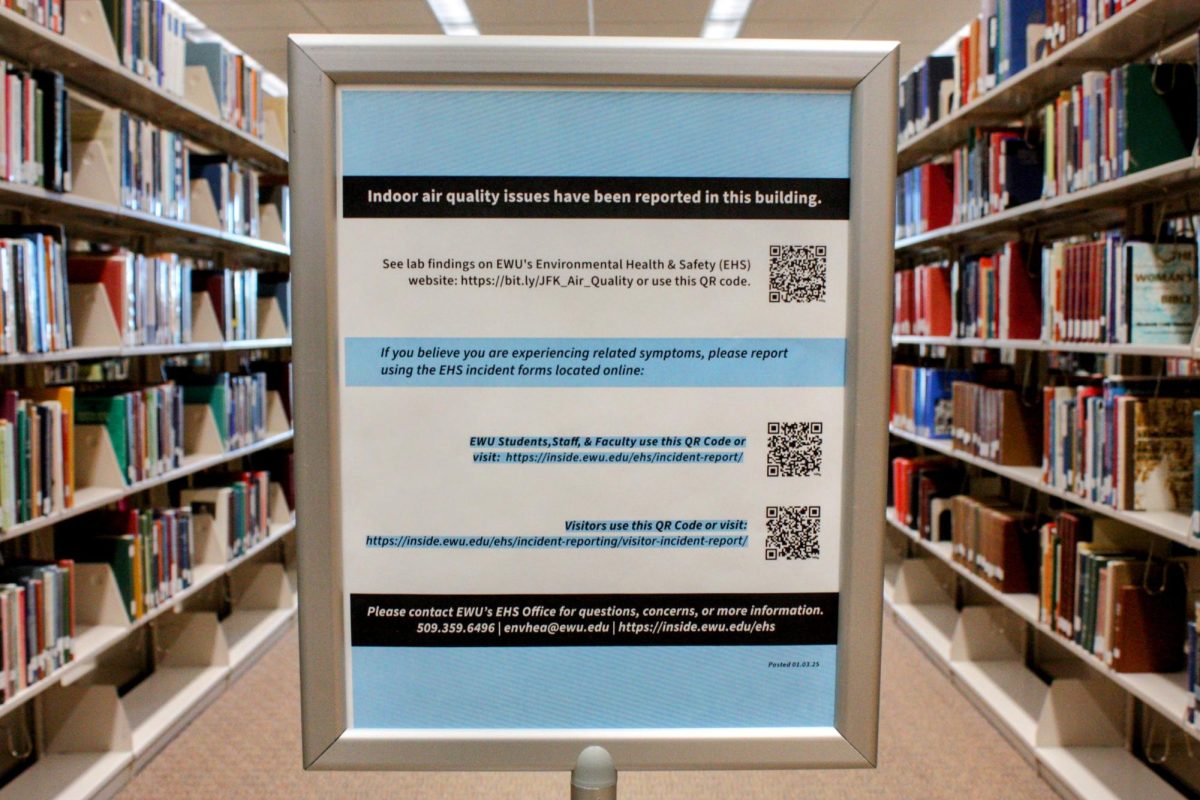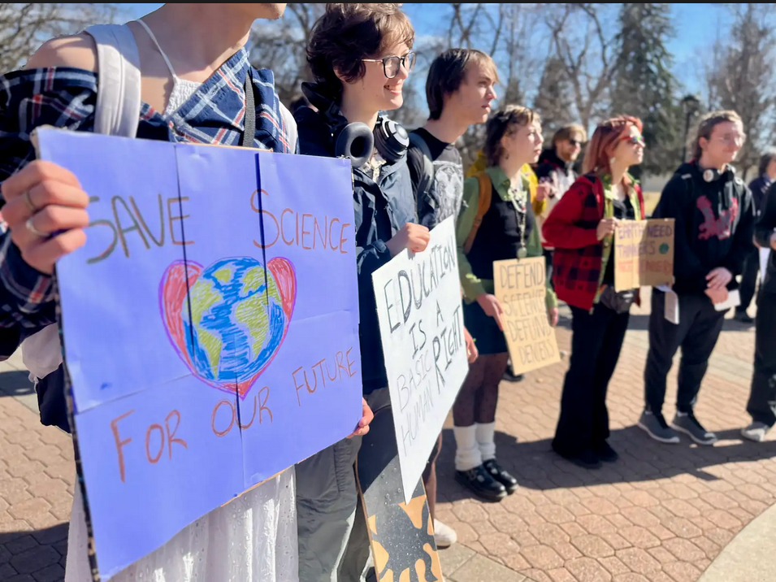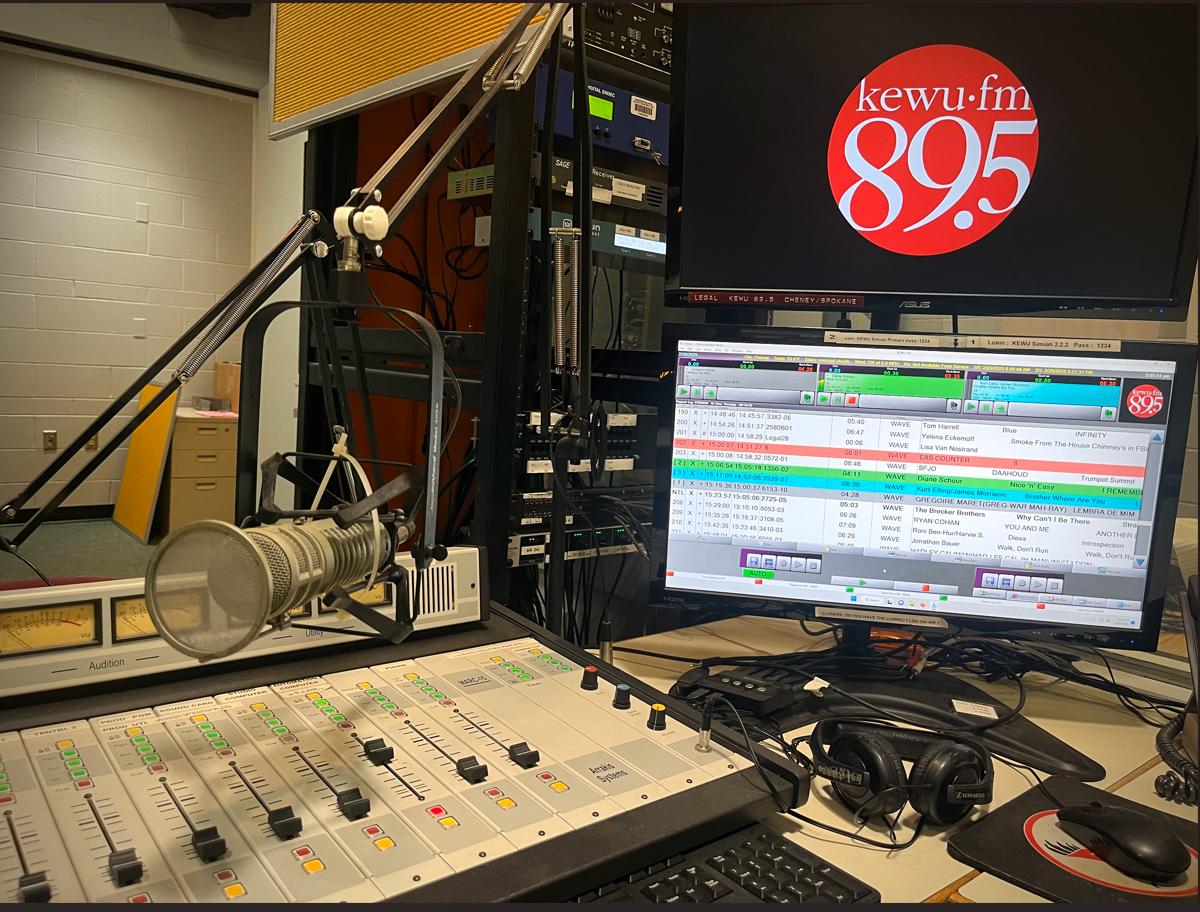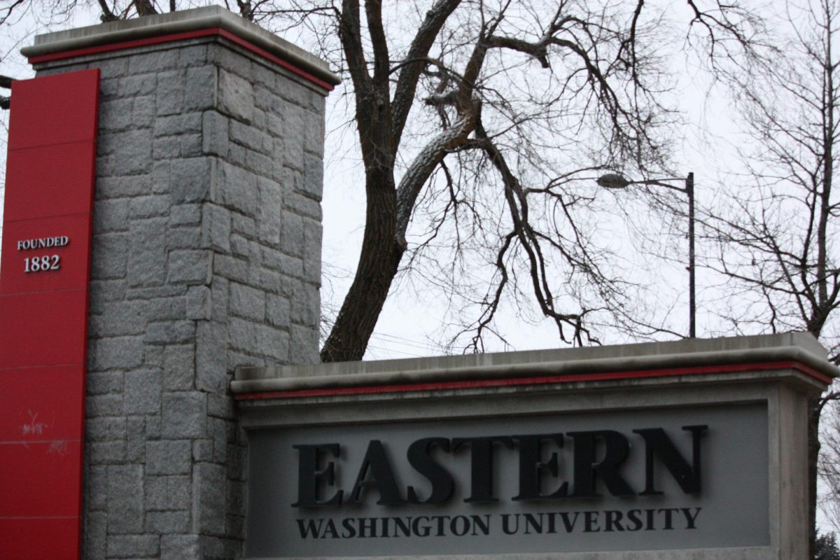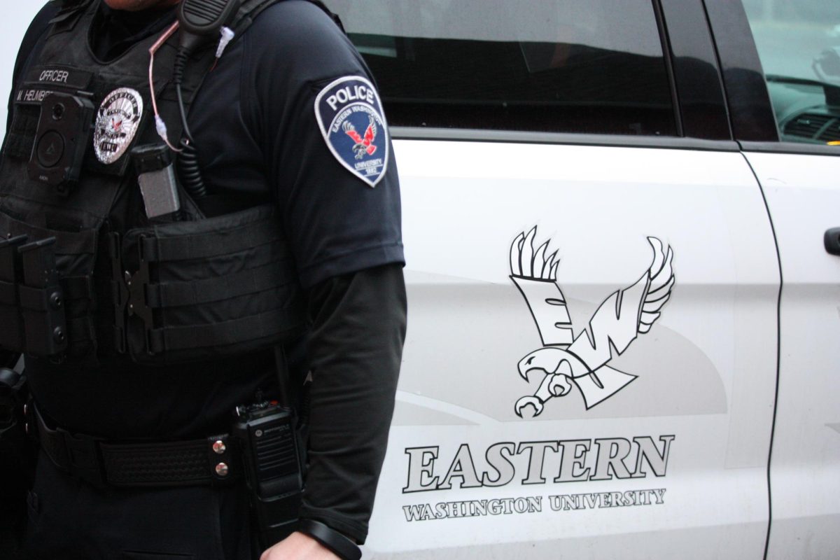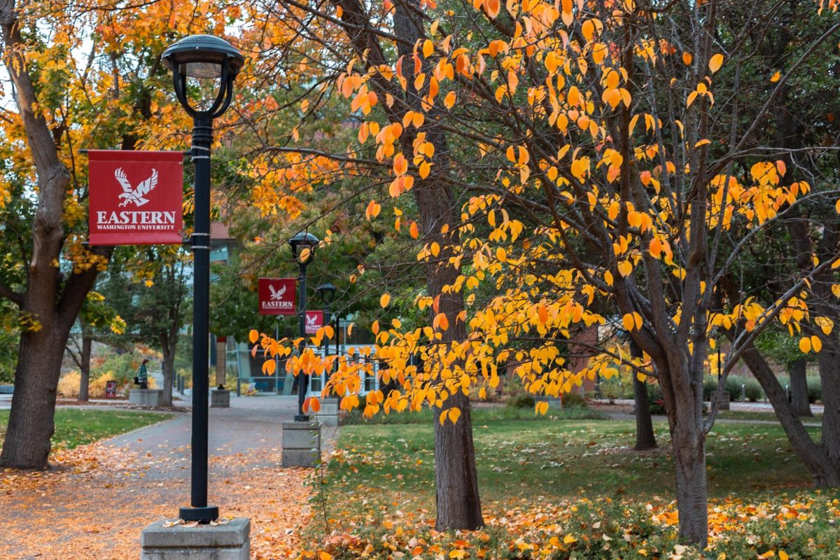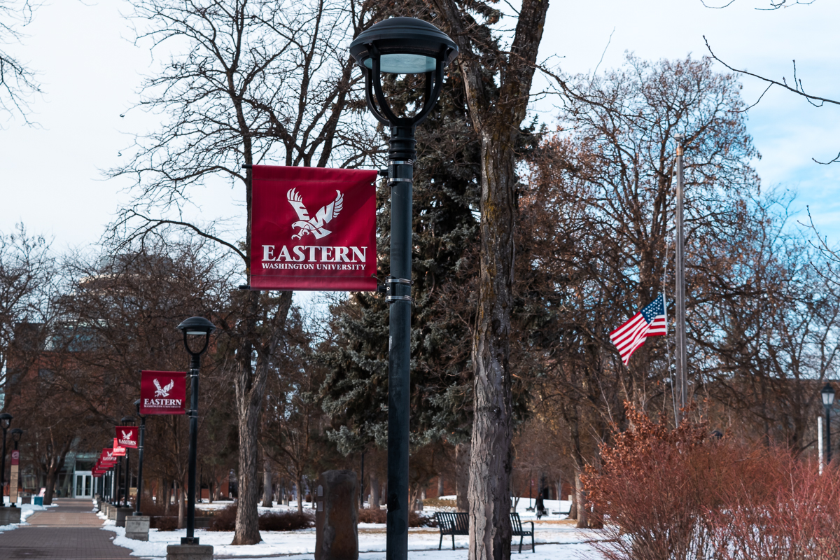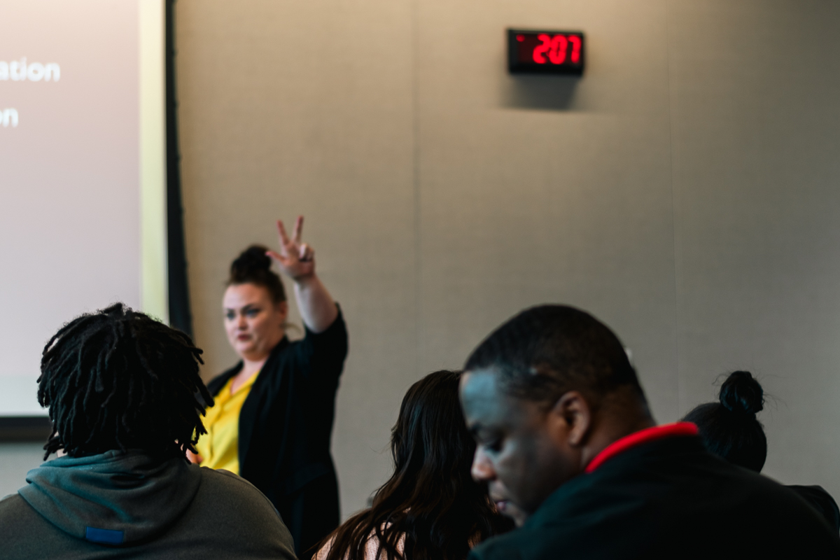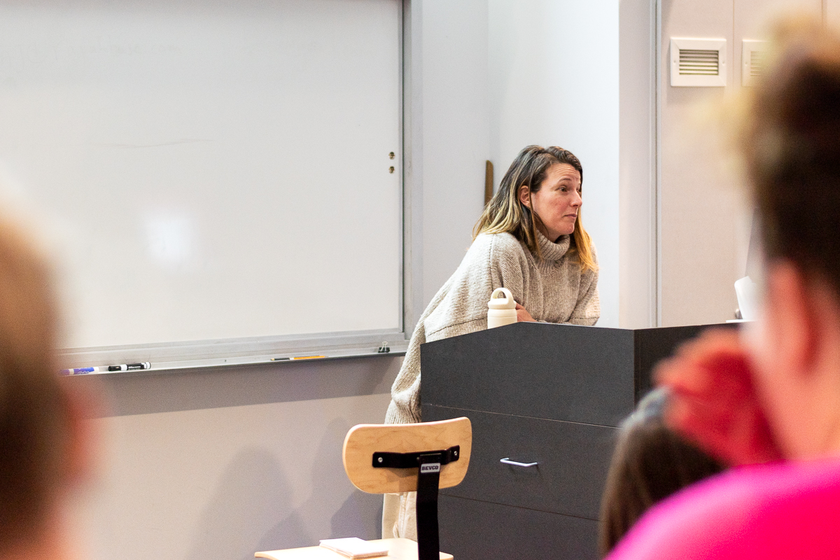EWU’s 10-year plan for campus construction and development includes new buildings, such as a science center and a possible office and classroom building at Riverpoint as well as remodeling projects in Martin, Kingston and Showalter.
According to Shawn King, associate vice president for facilities and planning, EWU’s process for planning construction and allocating money consists of the comprehensive capital master plan, the 10-year plan and the biennial capital request. The master plan directs the other two plans.
The 10-year plan is a road map based on the master plan that outlines specific project requests planned for the next 10 years. It is reviewed annually by executive staff and the board of trustees. This group may make adjustments to the plan to reflect current market changes, to change priorities or to include new construction.
Funding for construction and renovation comes from several sources. One is the state. Every two years the school is able to request funding from the state for new or continuing projects. The state legislature votes on these requests as part of the state budget. Another source is donations from private donors, usually alumni. EWU recently sold a building in downtown Spokane as an additional source of funds for the design stage of a new building at Riverpoint.
According to Provost and Vice President of Academic Affairs Rex Fuller, the EWU building at Riverpoint is still in the early stages. Officially, it is not even in the predesign stage yet—Eastern is in discussion with WSU about this project—but the goal is to have a building on the Riverpoint campus with enough offices and classrooms to serve all of Eastern’s current needs at Riverpoint.
“We can locate all our faculty on the main campus in this building, rather than leasing space,” said Fuller. “It will be large enough to accommodate all our staff and classrooms there.” The campus at Riverpoint is home to all of the health science programs, public administration, creative writing, addiction studies, the master’s in social work, “too many to mention,” said Fuller. “It’ll be an exciting development.” He emphasized that at such an early stage, the Riverpoint building is still being discussed as a possibility.
Local architecture and design firm Mahlum has been gathering extensive data from groups all over campus to help direct and focus EWU’s planning. For example, Mahlum held an open forum-type meeting on October 25, 2012 targeted at getting student input. They asked students and other attendees to answer a series of questions and discuss with Mahlum officials what they felt was important to consider and include in the plan.
Mahlum has held more than 20 of these meetings over the past year with different interest groups, including the president’s executive committee, the board of trustees, faculty, staff and other groups with a stake in the planning outcomes. Robert Sabbatini, campus planner and Mahlum consultant, said, “We got a lot of great input. [The events] all went very well. We got lots of input from staff students, administration, it was really good. We really appreciated it.”
“I think we’ve gathered all of the primary information that we’ve needed,” said LeRoy Landers, a principal at Mahlum who attended many of the data-gathering meetings.
“What we’re doing now is trying to go through an assessment phase where we look at a number of different categories of information, including academic needs, overarching goals and objectives of the university administration, staff and students. Those are drivers of the plan. … We’re looking at the condition of your existing facilities and studying building assessments, we’re looking at utilization of campus facilities. … Our next step is to … have two different workshop sessions [at EWU] where we start to develop and plan alternatives that address the goals and needs that have been identified to arrive at a preferred approach that [the people at EWU] believe addresses their needs most closely.”
Landers emphasized the flexible nature of the university’s plan. “It’s part of the natural evolution of the … improvements of the facilities,” he said.
Since Mahlum is still crunching the large amount of data gathered over past months, it does not yet have a list of specific recommendations.
“It won’t be until we’ve gone through the first workshop, which is not scheduled to happen until January, that we’ll start to develop recommendations,” said Landers.
Landers confirmed that commuter students–students who don’t live on campus and who commute to school–have been mentioned in at least two Mahlum data-gathering meetings.
Both Mahlum and EWU recognize that a large portion of the student population are commuters and that both groups want to be responsive and figure out ways that the master plan and the university can support the success of such students, according to Landers.
“From my own perspective,” Landers said, “what I’m seeing as a very common theme is the idea that this facility plan is really focused on furthering the success of students at Eastern, trying to support them in their efforts and asking ‘How can the facilities help with that?’”
Associate Vice President for Facilities and Planning Shawn King talked about where he would like to see EWU developed in 10 years. “First of all, I would love to see us get funding for our major capital projects that support our strategic plan, which is directed towards the science, technology, English [and] math programs,” he said.
“That’s an area that the university is growing. I’d like to see state-of-the-art facilities that support that.”
King added, “The other part would be—and I think we do a good job so far— I’d like to see that we get … dollars enough to do minor works improvements [and] … energy-efficient, high-quality spaces for academic instruction. Easy and cost-effective to maintain. They do have a big impact on the university and the quality of the facilities for students.”




