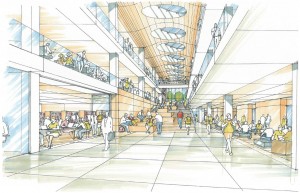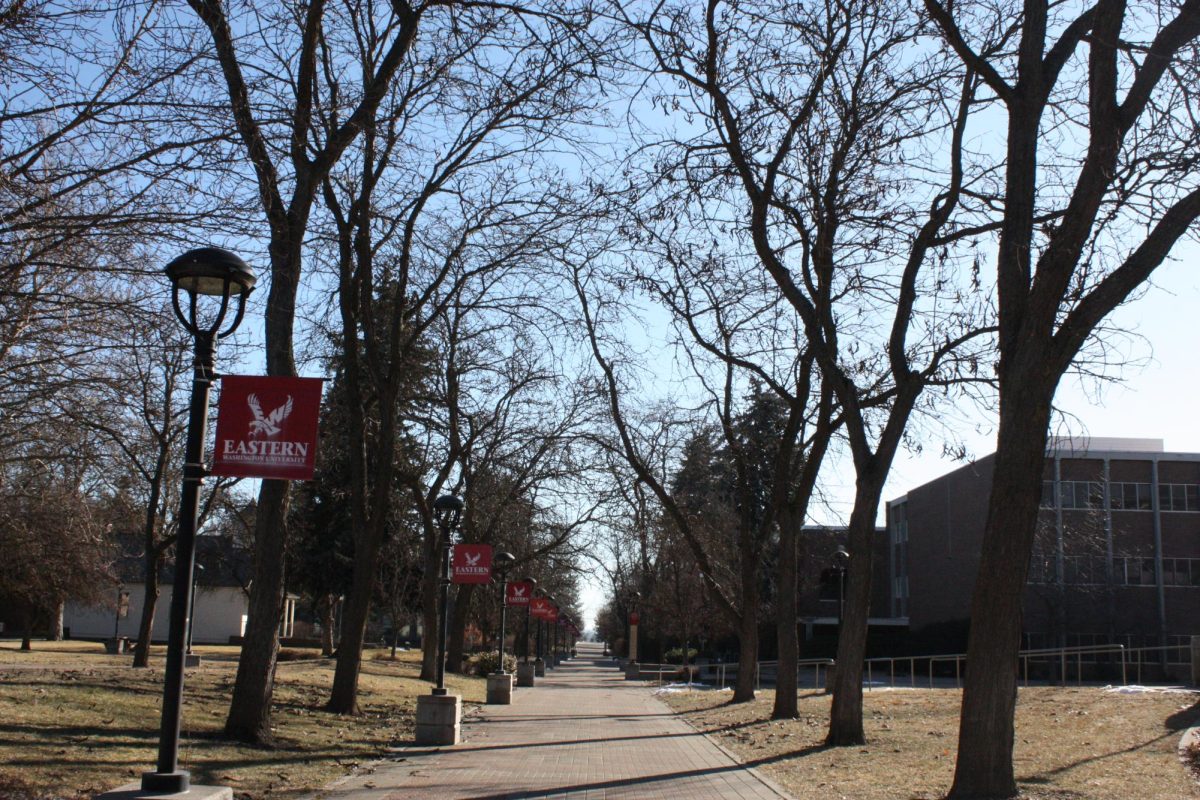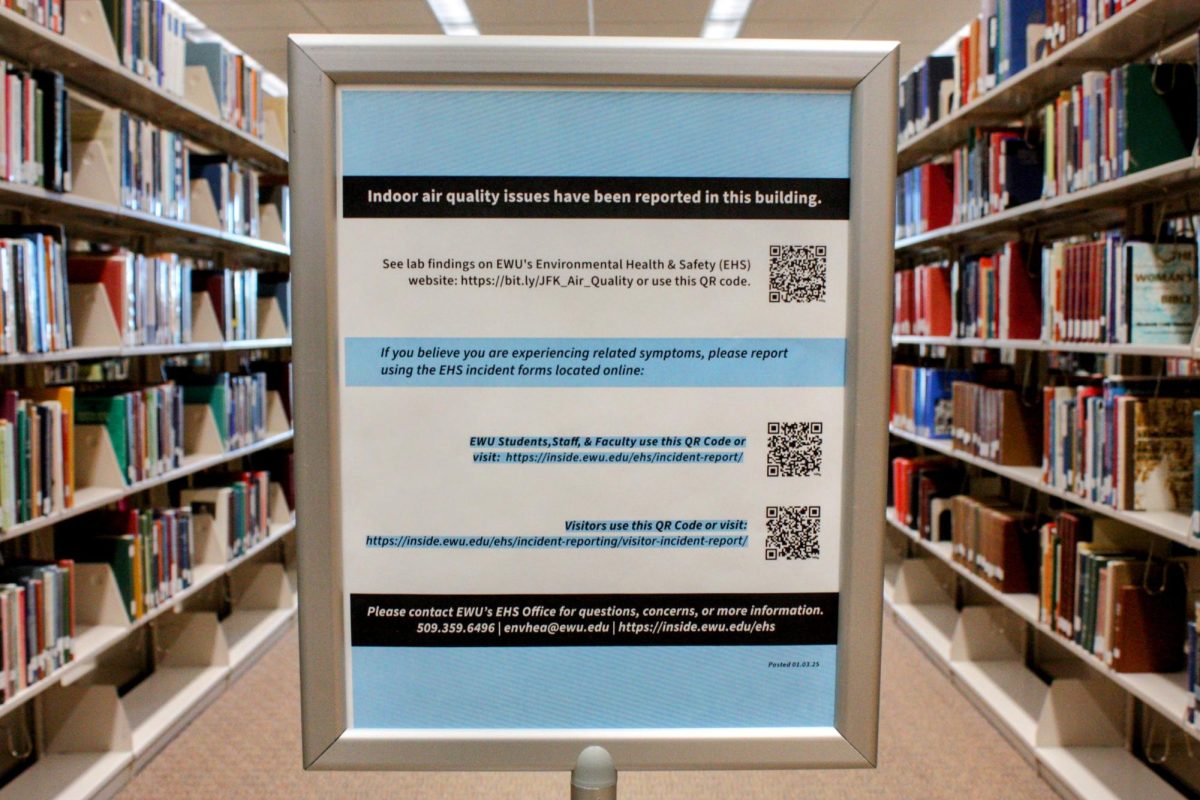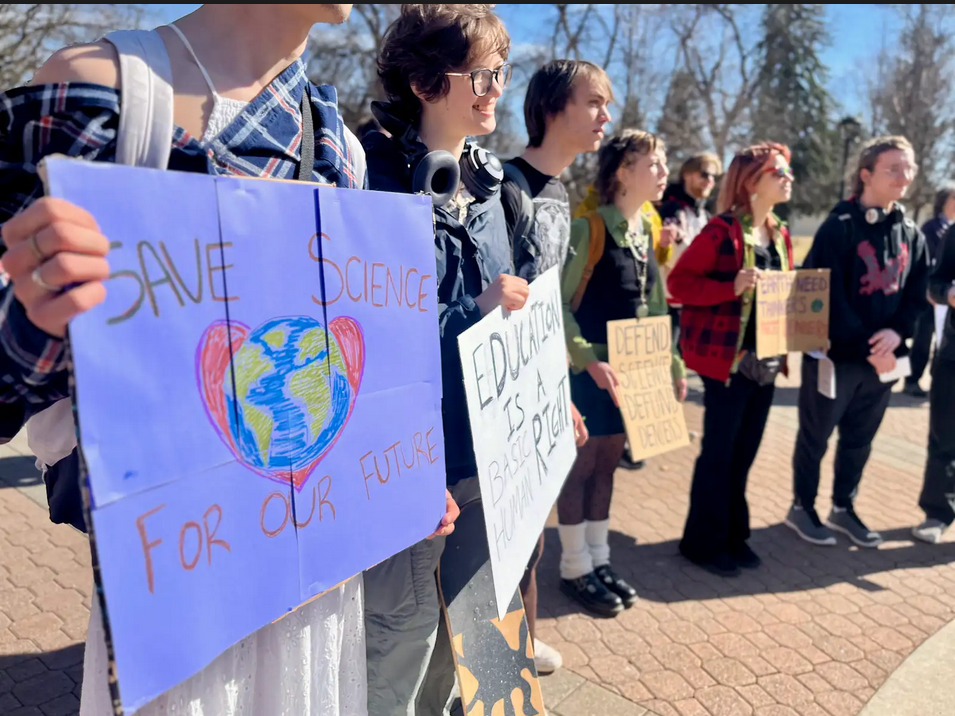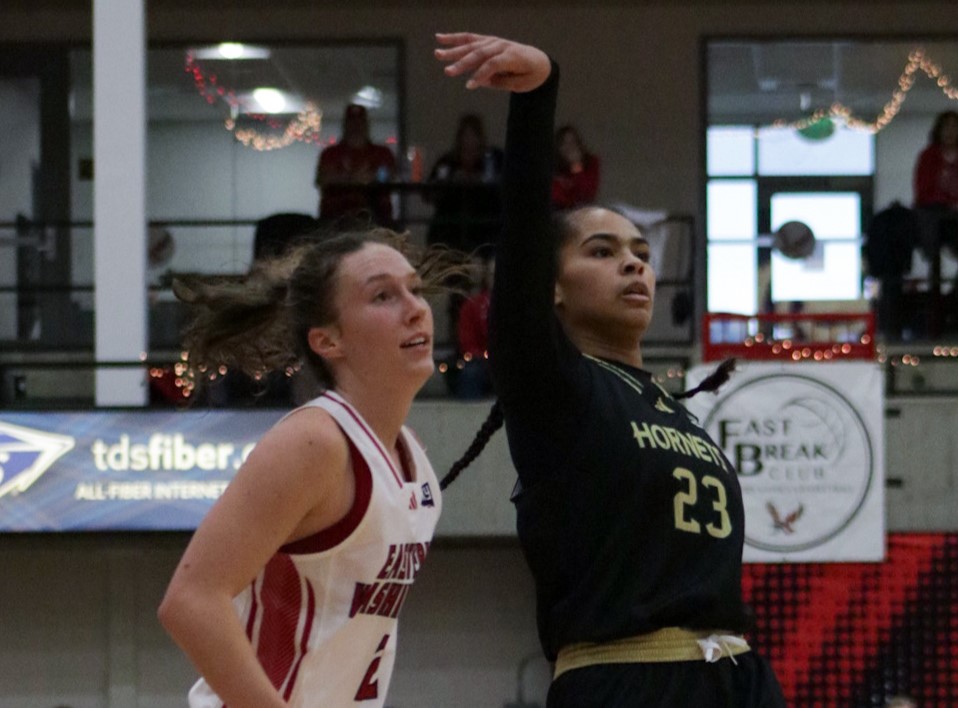Updates on PUB renovation
January 28, 2016
The PUB renovation project is expected to bring big changes, reshaping some portions of the building and completely eliminating others.
“Swoops is gone,” said Senior Project Manager Troy Bester, the man in charge of design and construction for the PUB renovation project. “Some of the new services incorporated in the PUB renovation [are a] career services office, student employment office, Pride Center, multicultural lounge, computer lounge, updated audio studio, meeting room pre-function spaces, Asian concept food service, outdoor plaza/event area and commuter lounge with food service,”
For those who are unaware, the PUB renovation project has been in the works for quite some time. According to the EWU website, “In 2014, ASEWU and university leaders developed a proposal to redesign the Pence Union Building (PUB) to make it more usable and responsive to the needs of today’s students.” Currently, the project is “nearing the end of the construction documentation phase,” said Bester. “The project will go out to bid at the beginning of April and ground breaking is anticipated to be at the end of June or early July.”
Currently, the PUB is made up of two separate parts and finding a way from one area to the other is rather complex. According to Bester, the new updates will focus on fixing this issue, melding the whole structure into one cohesive unit, as well as improving overall efficiency and function.
The upper floor will house the multicultural lounge and Pride Center. A computer lounge and computer lab will also be added. While the space for the ASEWU office will be slightly decreased, the Student Clubs and Organizations office will see a huge increase in space.
The most prevalent addition to the PUB’s second floor will be its dining options. Baldy’s is not going away, but it will be improved and expanded. The location will metamorphose into the Pence Union Market, according to David McKay, director of Dining Services. The Pence Union Market will be updated to include seating for up to 500 students and will contain food options such as deli sandwiches, fresh produce, coffee, a wood-fire pizza oven and a frozen yogurt bar. The PUB’s convenience store will also be moved to this location.
Freshens will be moved to the second floor of the PUB — where the computer lounge currently resides — and will be expanded to include food, coffee and smoothies as well as a seating area that will hold up to 70 students. Wok bowls were mentioned as a possible menu item.
Downstairs, the area of the bookstore will be increased. Swoops will be replaced by a “National Asian food concept on the first floor of the PUB,” according to McKay. What exactly that means, and what vendor will be making its way onto campus, is information McKay said he cannot disclose at this time.
Outside, the bus stop and parking lot will be converted into a pedestrian traffic area. The bus stop itself will be relocated to Elm Street in front of the PUB.
According to Bester, renovations will occur in two phases. The first phase of the project will stretch from July 2016 through July 2017. In this phase, the older half of the PUB will be taken offline and blocked off from student access by a series of temporary walls and passageways. Baldy’s and the EWU Bookstore will remain available to students, as well as any other services in that general vicinity. The PUB’s convenience store will be relocated to the back of Tawanka Hall until construction on that half is complete.
The second phase of the project will begin in July 2017 and conclude July 2018, according to Bester. During this phase, Baldy’s and the bookstore will be blocked off by the same set of walls and passageways and the newly completed section of the PUB will reopen.
The bookstore will be temporarily relocated so students will still have access to it during the year. The current hope is that the PUB will be fully operational by Fall Quarter 2018, according to Bester.
“We will be working in tight quarters for a while,” Bester said. According to McKay, every effort will be made to make sure the transition runs as smoothly for students as possible. Tawanka Hall will be opened up as a common area in which students can congregate in place of the PUB. Televisions will be added to Tawanka, as well as other things necessary for student comfort.
“Campus will look different,” said McKay, referring to the return of students for the 2016 Fall Quarter. “The important thing is we’ve put in a lot of planning for services for the students and it’s really about what the students want.”




